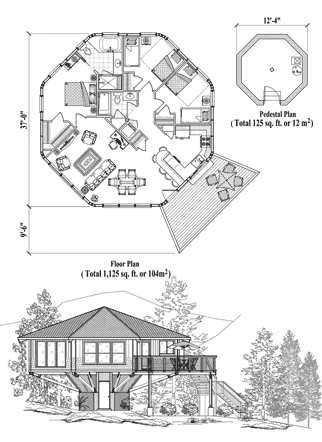Elevated House Plans: A Smart and Resilient Design
Elevated house plans feature raised structures supported by piers, pilings, or stilts. As a result, this design enhances stability and protects against flooding.
These homes are especially common in coastal, flood-prone, and hurricane-prone areas. By elevating the structure, they help mitigate risks from rising water levels and soil movement.
Structural Components
To begin with, piles serve as deep foundations embedded into the ground for support. They are typically made of wood, steel, or reinforced concrete.
Next, pile caps distribute loads from the superstructure to the piles. These reinforced elements enhance the structural integrity of the foundation, making the house more stable.
In addition, girders and beams transfer the weight of the house to the supporting piles. Together, they create a strong framework for the elevated platform.
Similarly, the subfloor system consists of joists and decking resting on beams. This forms the base of the house, ensuring a durable and stable surface.
Furthermore, lateral bracing strengthens the structure against wind and seismic forces. Features such as cross-bracing or knee braces add extra stability.
Design Benefits
One of the biggest advantages of elevated house plans is protection against storm surges and flooding. Consequently, they significantly reduce the risk of water damage during extreme weather events.
Additionally, the raised design promotes better ventilation beneath the house. This helps regulate indoor temperatures and prevents moisture-related issues such as mold and rot.
Moreover, these homes offer expanded storage or parking space underneath. The open area can be used for vehicles, recreational equipment, or essential utilities.
Finally, scenic views improve with an elevated platform. Many homeowners enjoy better sightlines of the ocean, rivers, or surrounding landscapes.
Conclusion
In summary, elevated house plans combine safety, efficiency, and aesthetics. They are ideal for regions with challenging environmental conditions. With proper design, they ensure long-term durability and structural stability.

